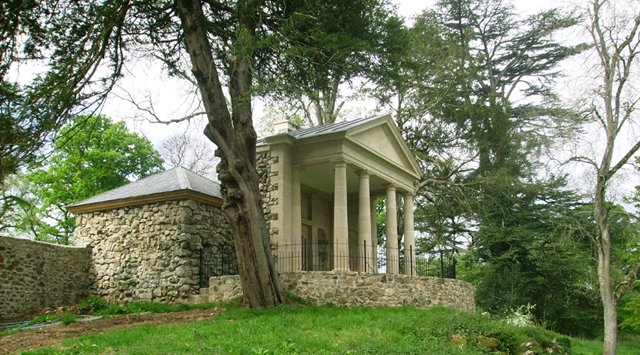PLACES OF WORSHIP
HOUSES
CULTURE & COMMUNITY
GARDENS & LANDSCAPE
TEMPLE NEAR FROME
Caroe & Partners carried out a study into the feasibility of reconstructing this ruinous folly as part of a Landscape Management Plan for the restoration of the entire park. This study included partial archaeological excavation and stabilisation of the limited surviving structure.
Research discovered a drawing of the original temple dated 1764 which proved to be remarkably accurate when tested against excavated remains. Evidence suggested the building was ruinous by the late 19th century and much of the masonry had been robbed. The portico was completely lost with only the lower part of the rear wall of the temple surviving and less than half of the flowstone wall of the garden pavilions. Fragments of mouldings were discovered in the excavations and these were recorded to inform the detailed design of new stonework.
The temple and hermitage would have originally been part of a walk or ride through the estate. The temple was designed to be approached from the south through the walled garden with only a view of the 'rustic' rear elevation of the building. Having climbed the steps between the two pavilions the plain door would give access to the classical portico and 'surprise' view across the deer park to the house. A particular characteristic of the two garden pavilions was the water-worn flowstone of the walls. External sources proved impossible to find and in the end sufficient quantity was scavenged from field margins around the estate. The portico was built in local Doulting stone with pavings in Somerset blue lias all under roofs of Welsh slate and lead.
Interiors include a drawing room and a small dining room with servery and WC. Sustainable materials were used throughout including sheep's wool insulation, linseed oil paints and distemper.



